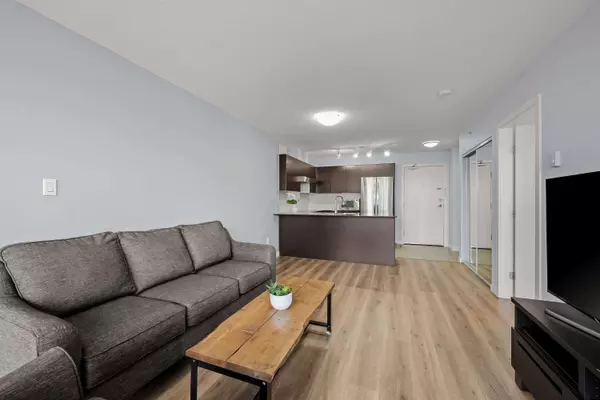Bought with FaithWilson Christies International Real Estate
$524,900
For more information regarding the value of a property, please contact us for a free consultation.
1 Bed
1 Bath
635 SqFt
SOLD DATE : 07/20/2025
Key Details
Property Type Condo
Sub Type Apartment/Condo
Listing Status Sold
Purchase Type For Sale
Square Footage 635 sqft
Price per Sqft $817
Subdivision Tandem
MLS Listing ID R3023533
Sold Date 07/20/25
Bedrooms 1
Full Baths 1
HOA Fees $354
HOA Y/N Yes
Year Built 2006
Property Sub-Type Apartment/Condo
Property Description
Welcome to Tandem! This NEWLY UPDATED 1 Bed, 1 Bath unit offers unmatched CONVENIENCE and modern living in the heart of Brentwood! Recent upgrades include NEW wide-plank laminate flooring, paint throughout the unit, fridge, and high-end Miele washer/dryer. The complex features RESORT-STYLE amenities, including hot tub, sauna, steam room, gym, private event space, playground, and plenty of green space. Steps from Gilmore SkyTrain, you are just 20 minutes to Downtown Vancouver and a short walk to The Amazing Brentwood, with shopping, dining and entertainment at your fingertips. This unit includes 1 parking stall and 1 storage locker. A MUST-SEE for buyers looking for style, a prime location, and an unbeatable price! Do not miss your chance to see it! OPEN HOUSE: Saturday July 19th, 2-4pm.
Location
Province BC
Community Brentwood Park
Area Burnaby North
Zoning RM3
Rooms
Kitchen 1
Interior
Interior Features Elevator, Storage
Heating Baseboard, Electric
Flooring Laminate, Tile
Fireplaces Number 1
Fireplaces Type Free Standing, Electric
Equipment Intercom
Window Features Window Coverings
Appliance Washer/Dryer, Dishwasher, Refrigerator, Stove, Microwave
Laundry In Unit
Exterior
Exterior Feature Garden, Playground, Balcony, Private Yard
Community Features Shopping Nearby
Utilities Available Community, Electricity Connected, Water Connected
Amenities Available Bike Room, Clubhouse, Exercise Centre, Sauna/Steam Room, Caretaker, Trash, Maintenance Grounds, Hot Water, Management, Recreation Facilities, Snow Removal
View Y/N Yes
View CITY, GARDEN AND MOUNTAINS
Roof Type Other
Porch Patio, Deck
Exposure East,Southeast
Total Parking Spaces 1
Garage true
Building
Lot Description Central Location, Near Golf Course, Recreation Nearby, Ski Hill Nearby
Story 1
Foundation Block, Concrete Perimeter, Slab
Sewer Public Sewer, Sanitary Sewer, Storm Sewer
Water Public
Others
Pets Allowed Cats OK, Dogs OK, Number Limit (Two), Yes With Restrictions
Restrictions Pets Allowed w/Rest.,Rentals Allowed
Ownership Freehold Strata
Security Features Smoke Detector(s),Fire Sprinkler System
Read Less Info
Want to know what your home might be worth? Contact us for a FREE valuation!

Our team is ready to help you sell your home for the highest possible price ASAP

"My job is to find and attract mastery-based agents to the office, protect the culture, and make sure everyone is happy! "






