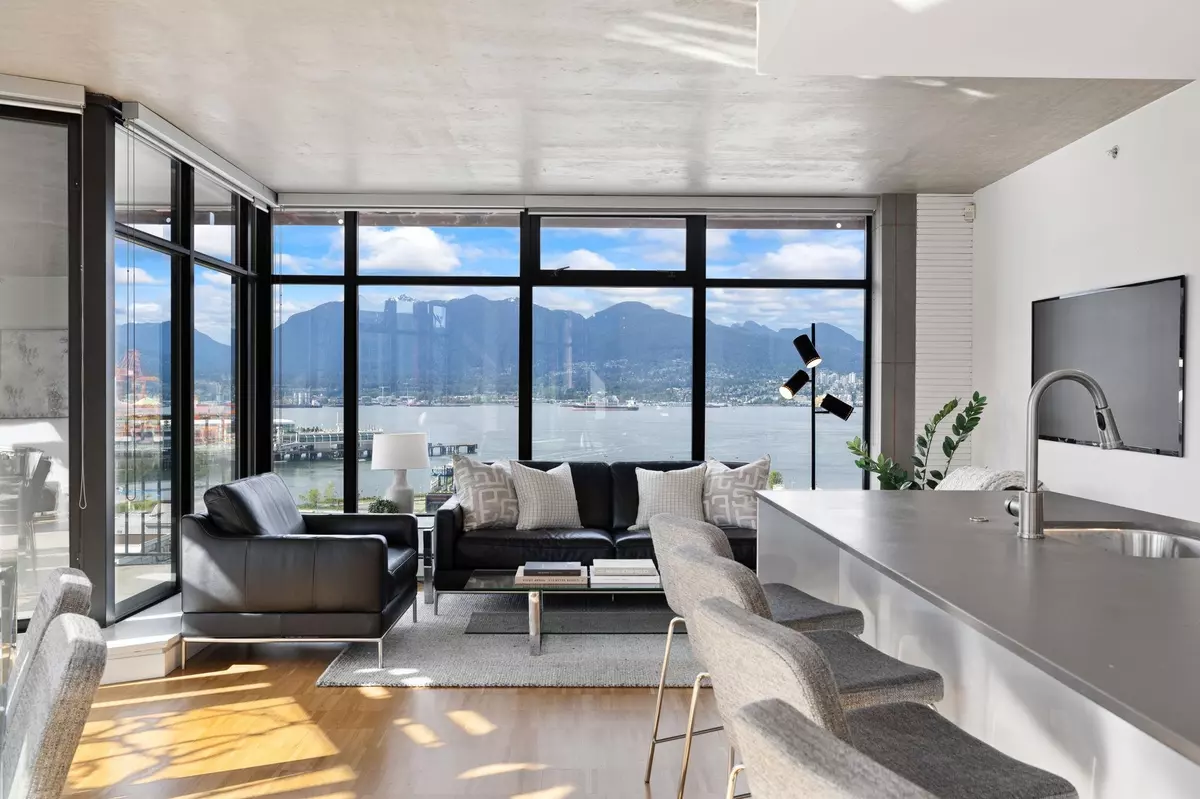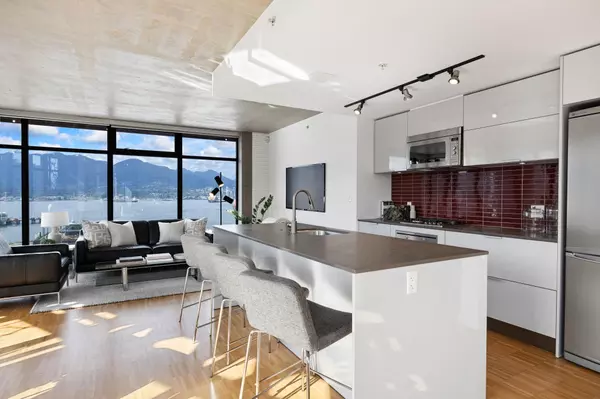Bought with Oakwyn Realty Ltd.
$999,000
For more information regarding the value of a property, please contact us for a free consultation.
2 Beds
2 Baths
1,158 SqFt
SOLD DATE : 06/09/2025
Key Details
Property Type Condo
Sub Type Apartment/Condo
Listing Status Sold
Purchase Type For Sale
Square Footage 1,158 sqft
Price per Sqft $850
Subdivision Woodwards
MLS Listing ID R3012447
Sold Date 06/09/25
Bedrooms 2
Full Baths 2
HOA Fees $1,104
HOA Y/N Yes
Year Built 2009
Property Sub-Type Apartment/Condo
Property Description
Ready-to-go! This totally Turn-Key luxury North/West/South-exposed 2BR/2Bath 1158sf condo @ iconic Woodwards building with breathtaking wraparound views of City, Ocean & N.Shore Mtns comes fully-furnished and ready to live-in or rent-out, complete w/fully stocked cabinets of quality dishes, glassware, cutlery & cookware. Stylish modern finishings throughout, spacious room sizes, upscale kitch, spa-like baths & a custom built-in California Closets Murphy bed in 2nd bdrm. Nestled in Historic Gastown & steps to the best restaurants, seawall & downtown. Escape to the expansive Club W rooftop w/incredible 360° views - soak in the hot tub, play some pool or hit the gym! Strata fee incl High-Speed Internet, Heat, Gas, HW, 24hr concierge + live-in bldg manager! PLUS 2 PARKING within the building.
Location
Province BC
Community Downtown Vw
Area Vancouver West
Zoning CD-1
Rooms
Kitchen 1
Interior
Interior Features Elevator
Heating Baseboard, Hot Water
Flooring Laminate, Tile
Window Features Window Coverings
Appliance Washer/Dryer, Dishwasher, Disposal, Refrigerator, Microwave, Oven, Range Top
Laundry In Unit
Exterior
Exterior Feature Balcony
Community Features Shopping Nearby
Utilities Available Electricity Connected, Natural Gas Connected, Water Connected
Amenities Available Bike Room, Clubhouse, Exercise Centre, Recreation Facilities, Concierge, Trash, Gas, Heat, Hot Water, Management, Other, Sewer, Water
View Y/N Yes
View Panoramic ocean, mountain, city
Roof Type Other
Porch Patio, Deck
Total Parking Spaces 2
Garage true
Building
Lot Description Central Location
Story 1
Foundation Concrete Perimeter
Sewer Public Sewer, Sanitary Sewer, Storm Sewer
Water Public
Others
Pets Allowed Cats OK, Dogs OK, Number Limit (Two), Yes With Restrictions
Restrictions Pets Allowed w/Rest.,Rentals Allowed
Ownership Freehold Strata
Security Features Fire Sprinkler System
Read Less Info
Want to know what your home might be worth? Contact us for a FREE valuation!

Our team is ready to help you sell your home for the highest possible price ASAP


"My job is to find and attract mastery-based agents to the office, protect the culture, and make sure everyone is happy! "






