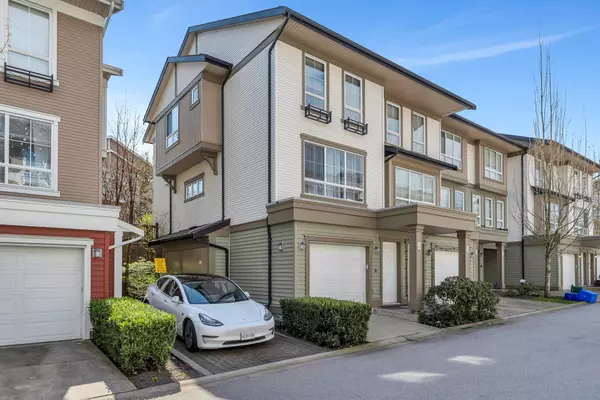Bought with Royal LePage - Wolstencroft
$789,000
For more information regarding the value of a property, please contact us for a free consultation.
3 Beds
2 Baths
1,318 SqFt
SOLD DATE : 05/12/2025
Key Details
Property Type Townhouse
Sub Type Townhouse
Listing Status Sold
Purchase Type For Sale
Square Footage 1,318 sqft
Price per Sqft $591
Subdivision Clayton Rise
MLS Listing ID R2989506
Sold Date 05/12/25
Style 3 Storey
Bedrooms 3
Full Baths 2
HOA Fees $362
HOA Y/N Yes
Year Built 2012
Property Sub-Type Townhouse
Property Description
Your new home search ends here! Clayton Rise 3 bed, 2 bath, 1318 sq. ft. End Unit in the heart of Clayton! Come check out this awesome home complete with open floor plan on the main level, peninsula kitchen quartz counter and stainless appliances. Walk out onto the south facing patio from the kitchen for back yard BBQs! Dining and living rooms are wide open for your ideas and conversations to unfold. Upstairs features 3 beds. Primary offers a new stylish double shower with frameless glass door! This community offers a clubhouse complete with outdoor pool, gym fadility, indoor hockey arena. Located within minutes to Katzie Elementary, parks and bus stop nearby. Willowbrook Mall within minutes away. Hurry before it's too late!
Location
Province BC
Community Clayton
Area Cloverdale
Zoning RM-30
Rooms
Kitchen 1
Interior
Heating Baseboard, Electric
Flooring Laminate, Wall/Wall/Mixed
Appliance Washer/Dryer, Dishwasher, Refrigerator, Stove
Laundry In Unit
Exterior
Exterior Feature Playground, Balcony
Garage Spaces 2.0
Pool Outdoor Pool
Community Features Shopping Nearby
Utilities Available Electricity Connected, Water Connected
Amenities Available Clubhouse, Exercise Centre, Recreation Facilities, Trash, Maintenance Grounds, Management, Snow Removal
View Y/N No
Roof Type Asphalt
Porch Patio, Deck
Exposure North
Total Parking Spaces 2
Garage true
Building
Lot Description Central Location, Recreation Nearby
Story 3
Foundation Concrete Perimeter
Sewer Public Sewer, Sanitary Sewer, Storm Sewer
Water Public
Others
Pets Allowed Cats OK, Dogs OK, Yes With Restrictions
Restrictions Pets Allowed w/Rest.,Rentals Allowed
Ownership Freehold Strata
Read Less Info
Want to know what your home might be worth? Contact us for a FREE valuation!

Our team is ready to help you sell your home for the highest possible price ASAP


"My job is to find and attract mastery-based agents to the office, protect the culture, and make sure everyone is happy! "






