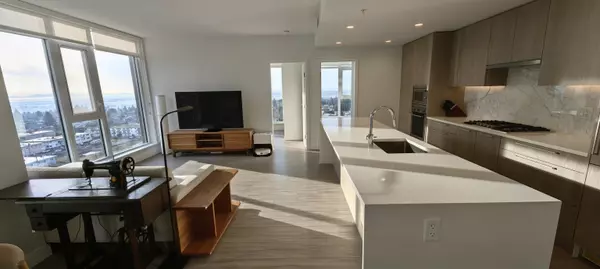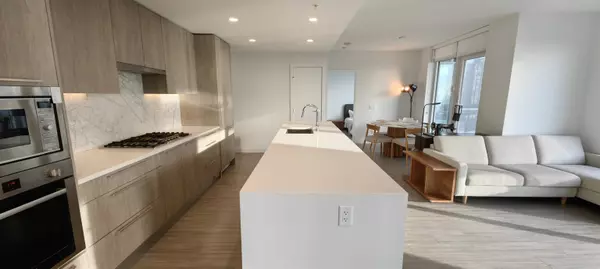Bought with Royal LePage West Real Estate Services
$1,258,000
For more information regarding the value of a property, please contact us for a free consultation.
3 Beds
2 Baths
1,099 SqFt
SOLD DATE : 02/10/2025
Key Details
Property Type Condo
Sub Type Apartment/Condo
Listing Status Sold
Purchase Type For Sale
Square Footage 1,099 sqft
Price per Sqft $1,096
Subdivision Sun Towers 2
MLS Listing ID R2962760
Sold Date 02/10/25
Bedrooms 3
Full Baths 2
HOA Fees $602
HOA Y/N Yes
Year Built 2022
Property Sub-Type Apartment/Condo
Property Description
SUN TOWER II - on the 15th floor, this stunning 3-bedroom, 2-bathroom home spans 1,099 sq.ft. of modern living. Sleek, beautifully designed kitchen features premium Bosch appliances, a full-height marble slab backsplash, and a multi-function shelf in the upper cabinets—combining style and functionality. It comes with 2 storage lockers and 1 bike locker, and 1 parking stall. Convenience is unmatched: just a 1-minute walk to the SkyTrain and bus station, and steps away from Metrotown—BC's largest shopping center—Crystal Mall, Bonsor Community Centre, T&T Supermarket, the library, and much more. Indulge in world-class amenities at the Solaris Club. Live here. Love here. Life begins here. This is the home you've been waiting for. Come and experience it for yourself! OH Mar 1st Sat 2-4 PM
Location
Province BC
Community Metrotown
Area Burnaby South
Zoning RM5S
Rooms
Kitchen 1
Interior
Interior Features Elevator, Storage
Heating Heat Pump
Cooling Central Air, Air Conditioning
Flooring Laminate, Mixed, Tile
Equipment Intercom
Window Features Window Coverings
Appliance Washer/Dryer, Washer
Laundry In Unit
Exterior
Exterior Feature Garden, Balcony
Pool Indoor
Community Features Shopping Nearby
Utilities Available Community, Electricity Connected, Natural Gas Connected, Water Connected
Amenities Available Bike Room, Recreation Facilities, Concierge, Caretaker, Trash, Maintenance Grounds, Gas, Management, Sewer, Snow Removal
View Y/N Yes
View city view
Roof Type Other
Exposure Southeast
Total Parking Spaces 1
Garage true
Building
Lot Description Central Location, Recreation Nearby
Story 1
Foundation Concrete Perimeter
Sewer Public Sewer
Water Public
Others
Pets Allowed Cats OK, Dogs OK, Number Limit (Two)
Restrictions Rentals Allwd w/Restrctns
Ownership Freehold Strata
Read Less Info
Want to know what your home might be worth? Contact us for a FREE valuation!

Our team is ready to help you sell your home for the highest possible price ASAP

"My job is to find and attract mastery-based agents to the office, protect the culture, and make sure everyone is happy! "






