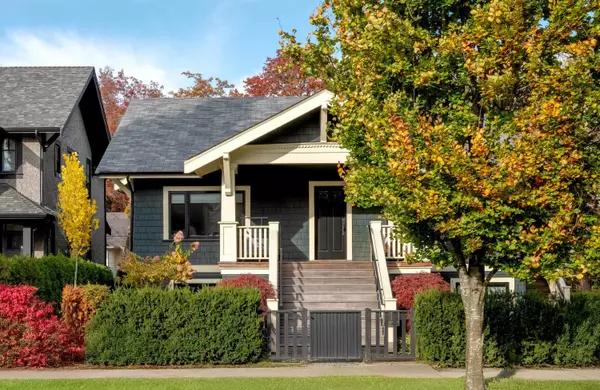
4 Beds
3 Baths
1,672 SqFt
4 Beds
3 Baths
1,672 SqFt
Open House
Sat Nov 29, 2:00pm - 4:00pm
Key Details
Property Type Townhouse
Sub Type Townhouse
Listing Status Active
Purchase Type For Sale
Square Footage 1,672 sqft
Price per Sqft $1,309
Subdivision Craftsman Collection 1
MLS Listing ID R3068398
Bedrooms 4
Full Baths 3
Maintenance Fees $464
HOA Fees $464
HOA Y/N Yes
Year Built 2019
Property Sub-Type Townhouse
Property Description
Location
Province BC
Community Mount Pleasant Vw
Area Vancouver West
Zoning RT-5
Rooms
Other Rooms Living Room, Dining Room, Kitchen, Primary Bedroom, Bedroom, Bedroom, Foyer, Bedroom
Kitchen 1
Interior
Interior Features Storage, Central Vacuum
Heating Electric, Hot Water, Radiant
Cooling Central Air, Air Conditioning
Flooring Hardwood, Mixed, Tile, Carpet
Window Features Window Coverings
Appliance Washer/Dryer, Dishwasher, Disposal, Refrigerator, Stove
Laundry In Unit
Exterior
Exterior Feature Garden, Balcony
Garage Spaces 1.0
Garage Description 1
Community Features Shopping Nearby
Utilities Available Electricity Connected, Water Connected
Amenities Available Bike Room, Maintenance Grounds
View Y/N No
Roof Type Asphalt
Porch Patio, Deck
Exposure Southeast
Total Parking Spaces 1
Garage Yes
Building
Lot Description Central Location, Lane Access, Private, Recreation Nearby, Wooded
Story 2
Foundation Concrete Perimeter
Sewer Public Sewer
Water Public
Locker No
Others
Pets Allowed Yes With Restrictions
Restrictions Pets Allowed w/Rest.
Ownership Freehold Strata
Security Features Security System,Fire Sprinkler System


"My job is to find and attract mastery-based agents to the office, protect the culture, and make sure everyone is happy! "






