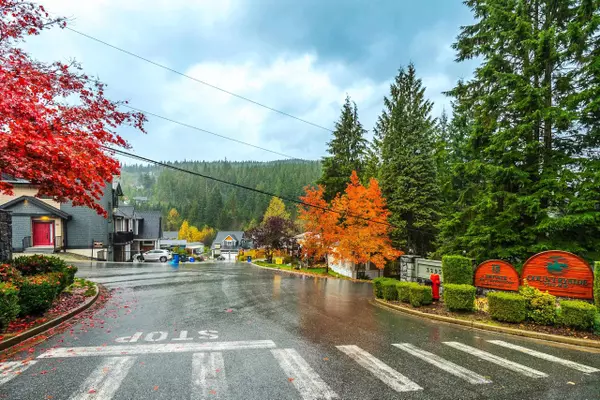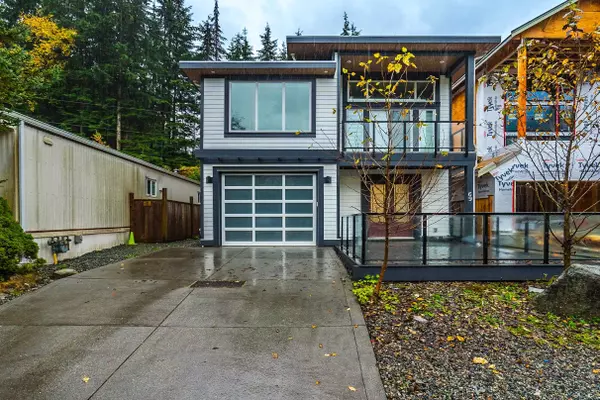
3 Beds
4 Baths
2,709 SqFt
3 Beds
4 Baths
2,709 SqFt
Open House
Sat Nov 22, 12:00pm - 1:00pm
Key Details
Property Type Single Family Home
Sub Type Single Family Residence
Listing Status Active
Purchase Type For Sale
Square Footage 2,709 sqft
Price per Sqft $615
MLS Listing ID R3066653
Bedrooms 3
Full Baths 3
Maintenance Fees $437
HOA Fees $437
HOA Y/N No
Year Built 2025
Lot Size 3,920 Sqft
Property Sub-Type Single Family Residence
Property Description
Location
Province BC
Community Anmore
Area Port Moody
Zoning R2
Rooms
Other Rooms Foyer, Living Room, Dining Room, Kitchen, Family Room, Mud Room, Bedroom, Bedroom, Primary Bedroom, Walk-In Closet, Media Room, Bar Room
Kitchen 1
Interior
Heating Natural Gas
Flooring Laminate, Mixed, Carpet
Fireplaces Number 1
Fireplaces Type Electric
Window Features Window Coverings
Appliance Washer/Dryer, Dishwasher, Refrigerator, Stove
Exterior
Exterior Feature Balcony
Utilities Available Electricity Connected, Natural Gas Connected
Amenities Available Other
View Y/N Yes
View Tree View
Roof Type Asphalt
Porch Patio, Deck
Total Parking Spaces 2
Garage No
Building
Lot Description Greenbelt, Private
Story 2
Foundation Concrete Perimeter
Sewer Septic Tank
Water Public
Locker No
Others
Ownership Freehold NonStrata
Virtual Tour https://youtu.be/3nXK3VmsDuk?feature=shared


"My job is to find and attract mastery-based agents to the office, protect the culture, and make sure everyone is happy! "






