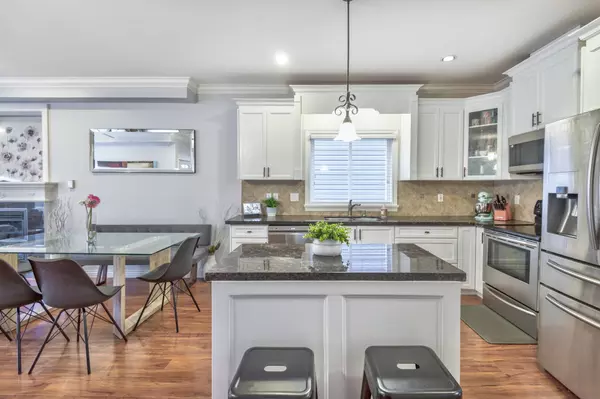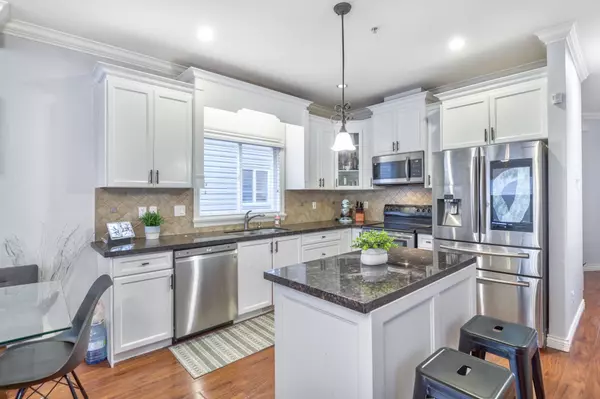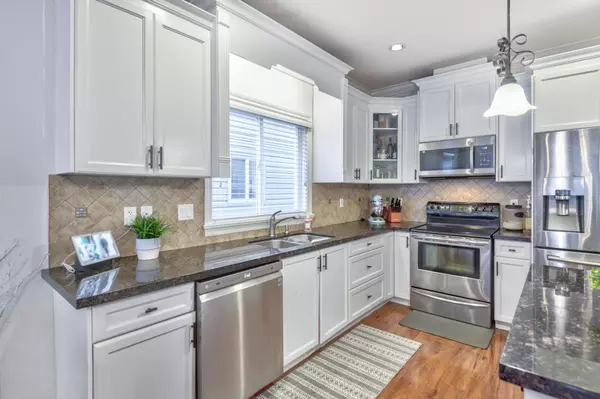
4 Beds
4 Baths
2,466 SqFt
4 Beds
4 Baths
2,466 SqFt
Open House
Sat Nov 22, 12:00pm - 1:30pm
Key Details
Property Type Single Family Home
Sub Type Single Family Residence
Listing Status Active
Purchase Type For Sale
Square Footage 2,466 sqft
Price per Sqft $456
Subdivision Castle Brook
MLS Listing ID R3066110
Bedrooms 4
Full Baths 3
HOA Y/N No
Year Built 2008
Lot Size 2,613 Sqft
Property Sub-Type Single Family Residence
Property Description
Location
Province BC
Community Albion
Area Maple Ridge
Zoning R3
Rooms
Other Rooms Living Room, Kitchen, Dining Room, Den, Foyer, Patio, Primary Bedroom, Walk-In Closet, Bedroom, Bedroom, Living Room, Kitchen, Bedroom, Laundry
Kitchen 2
Interior
Heating Forced Air, Heat Pump
Cooling Air Conditioning
Flooring Laminate, Tile
Fireplaces Number 1
Fireplaces Type Insert, Gas
Window Features Window Coverings
Appliance Washer/Dryer, Dishwasher, Refrigerator, Stove
Exterior
Garage Spaces 2.0
Garage Description 2
Fence Fenced
Utilities Available Electricity Connected, Natural Gas Connected, Water Connected
View Y/N Yes
View Greenbelt behind the lane
Roof Type Asphalt
Porch Patio
Total Parking Spaces 2
Garage Yes
Building
Story 2
Foundation Concrete Perimeter
Sewer Public Sewer, Sanitary Sewer, Storm Sewer
Water Public
Locker No
Others
Ownership Freehold NonStrata


"My job is to find and attract mastery-based agents to the office, protect the culture, and make sure everyone is happy! "






