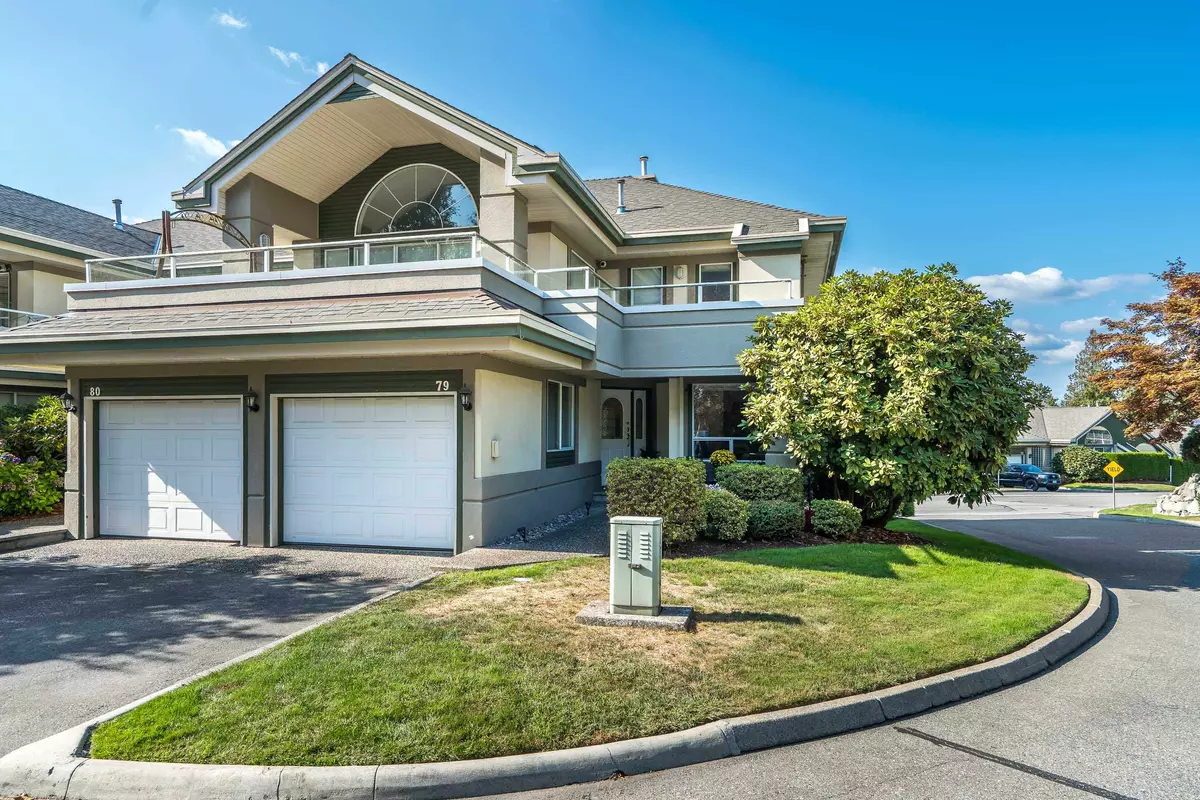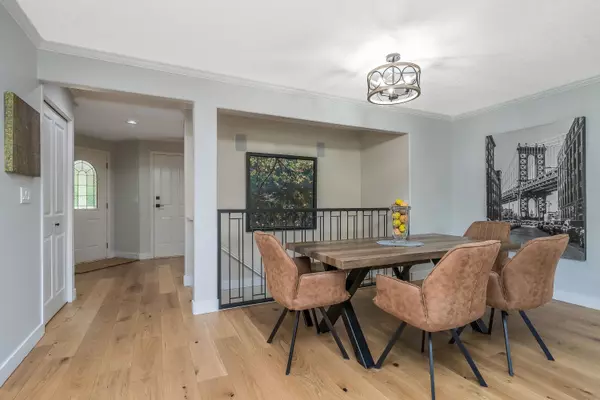
4 Beds
3 Baths
3,063 SqFt
4 Beds
3 Baths
3,063 SqFt
Open House
Sun Nov 23, 2:00pm - 4:00pm
Key Details
Property Type Townhouse
Sub Type Townhouse
Listing Status Active
Purchase Type For Sale
Square Footage 3,063 sqft
Price per Sqft $301
Subdivision Cedar Springs
MLS Listing ID R3056552
Style Rancher/Bungalow w/Bsmt.
Bedrooms 4
Full Baths 3
Maintenance Fees $721
HOA Fees $721
HOA Y/N Yes
Year Built 1993
Property Sub-Type Townhouse
Property Description
Location
Province BC
Community Abbotsford East
Area Abbotsford
Zoning MF
Rooms
Other Rooms Foyer, Living Room, Dining Room, Kitchen, Eating Area, Primary Bedroom, Walk-In Closet, Bedroom, Laundry, Recreation Room, Bar Room, Workshop, Bedroom, Bedroom, Family Room, Flex Room, Storage
Kitchen 1
Interior
Interior Features Pantry, Central Vacuum
Heating Forced Air, Heat Pump, Natural Gas
Cooling Central Air, Air Conditioning
Flooring Hardwood, Mixed, Tile
Fireplaces Number 2
Fireplaces Type Gas
Window Features Insulated Windows
Appliance Washer/Dryer, Dishwasher, Refrigerator, Stove, Microwave, Wine Cooler
Exterior
Exterior Feature Balcony
Garage Spaces 1.0
Garage Description 1
Pool Indoor
Community Features Gated, Shopping Nearby
Utilities Available Community, Electricity Connected, Natural Gas Connected, Water Connected
Amenities Available Clubhouse, Exercise Centre, Caretaker, Trash, Maintenance Grounds, Hot Water, Management, Snow Removal
View Y/N No
Roof Type Asphalt
Porch Patio
Total Parking Spaces 3
Garage Yes
Building
Lot Description Near Golf Course, Private, Recreation Nearby, Wooded
Story 2
Foundation Concrete Perimeter
Sewer Public Sewer, Sanitary Sewer, Storm Sewer
Water Public
Locker No
Others
Pets Allowed Cats OK, Dogs OK, Number Limit (Two), Yes With Restrictions
Restrictions Pets Allowed w/Rest.
Ownership Freehold Strata
Security Features Smoke Detector(s)


"My job is to find and attract mastery-based agents to the office, protect the culture, and make sure everyone is happy! "






