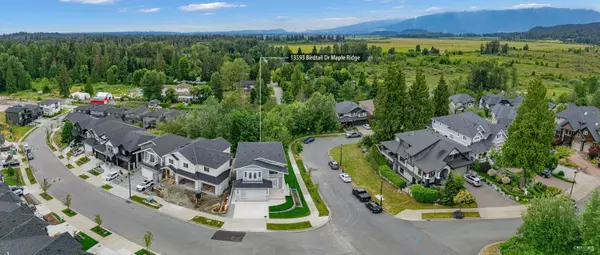
6 Beds
5 Baths
3,654 SqFt
6 Beds
5 Baths
3,654 SqFt
Key Details
Property Type Single Family Home
Sub Type Single Family Residence
Listing Status Active
Purchase Type For Sale
Square Footage 3,654 sqft
Price per Sqft $478
MLS Listing ID R3049351
Bedrooms 6
Full Baths 5
HOA Y/N No
Year Built 2024
Lot Size 5,662 Sqft
Property Sub-Type Single Family Residence
Property Description
Location
Province BC
Community Silver Valley
Area Maple Ridge
Zoning R1
Rooms
Kitchen 2
Interior
Interior Features Pantry
Heating Electric, Forced Air, Natural Gas
Cooling Air Conditioning
Flooring Laminate, Vinyl, Carpet
Fireplaces Number 1
Fireplaces Type Gas
Window Features Insulated Windows
Appliance Washer/Dryer, Dishwasher, Refrigerator, Stove, Microwave
Exterior
Exterior Feature Balcony
Garage Spaces 2.0
Garage Description 2
Utilities Available Electricity Connected, Natural Gas Connected, Water Connected
View Y/N No
Roof Type Asphalt
Porch Patio
Total Parking Spaces 4
Garage Yes
Building
Story 2
Foundation Concrete Perimeter, Slab
Sewer Public Sewer, Sanitary Sewer, Storm Sewer
Water Public
Locker No
Others
Ownership Freehold NonStrata
Security Features Prewired,Smoke Detector(s),Fire Sprinkler System
Virtual Tour https://youtu.be/8mRU7j2xqYg


"My job is to find and attract mastery-based agents to the office, protect the culture, and make sure everyone is happy! "






